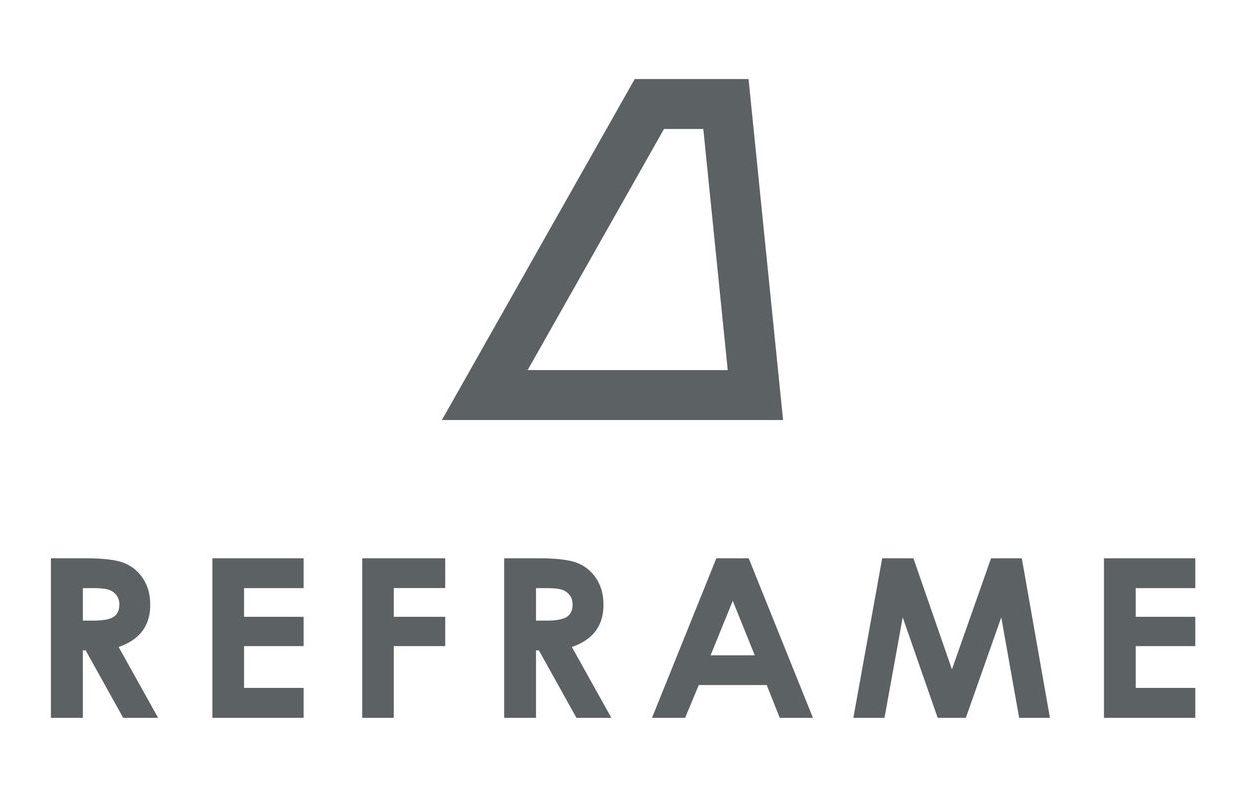0600 MKG it is a mix-use project in Bergen, Norway (apartments- office- commercial). The project is the result of an invited competition that I have won in 2006 while I was working in Link Arkitekter, Bergen office. The project had the main focus on the urban context, considering the very difficult site: former industrial area, located between 2 streets with a 10 m height difference between them. The main challenges answered were:
-connecting the 2 adjacent streets
- allowing the view towards fjord and Fløyen for the existing neighboring buildings
-creating views towards the beautiful nearby mountains from every apartment
- green-roof terraces for the inhabitants.
Competition: 2006. Built 2009
Architects: Daniel C. Tabacaru, Alexandra Altemark,
Client: Profier AS, Stor Bergen AS





