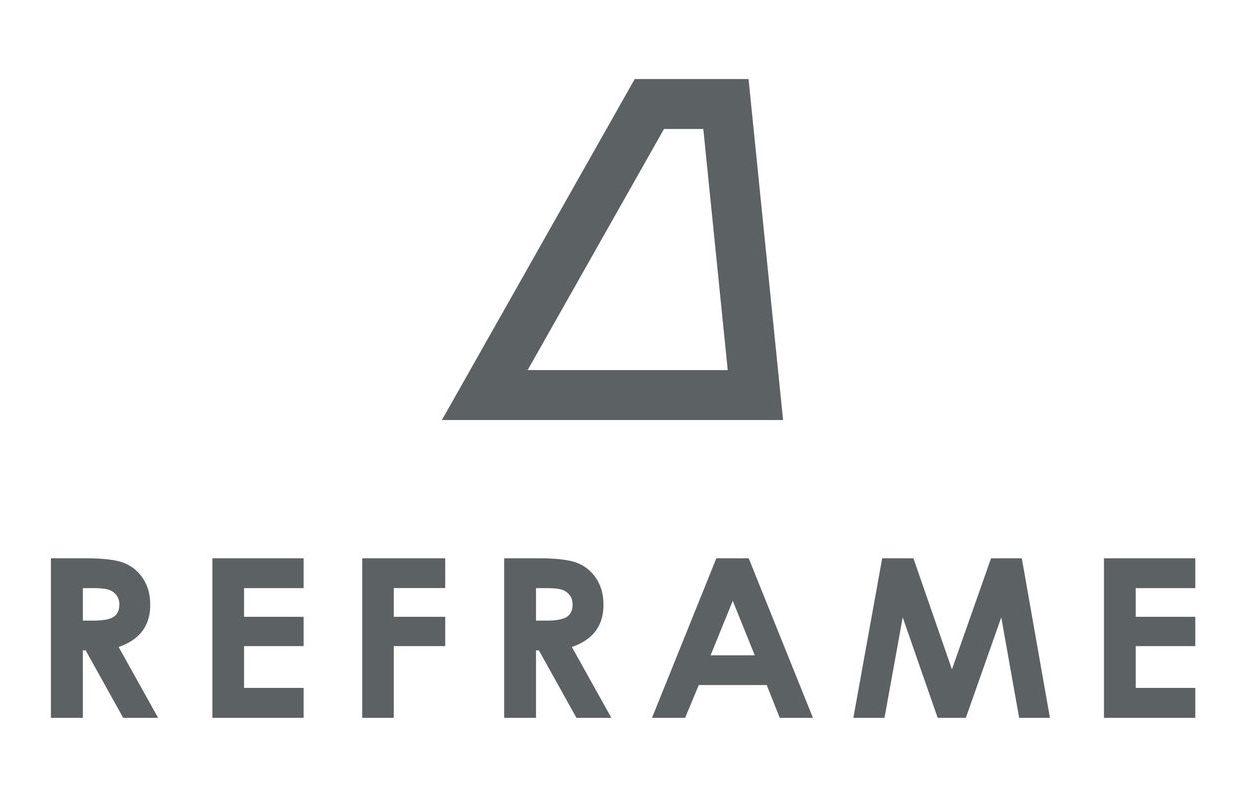DESIGN Thinking and Building Industry
Complex projects require many iteration in a multidicplinary approach. The article published in NORSK VVS, and co-authored with Bård Bertheussen from the respected Erichsen&Horgen consulting engineers, presents just about that. The project we worked together on Lagunen Shopping center, and is beeing built now is located in Bergen,Norway, and represents a refurbishment plus an extention(together around 100.000 sqm of built area). As it is often in these type of complex projects, later in the design process we got a new partner, NORDISK FILM that wanted a cinema with 10 different auditoriums.And the only place available was on the top of the entire, already complex structure. That required intensive collaboration and coordination with structural, ventilation, sound and fire engineers. This wouldn´t have been possible in such a short time with the use of BIM-REVIT models, effective video conferencing and cross-discplinary quality control. The article published in NORSK VVS presents briefly the colaboration with the ventilation team coordinated by Bård, where we have used(among other) the Design Thinking method. That allowed us quick feedback, short loops, prototyping (in BIM) and quality control. Interesting enough, the sketches we have worked on on the design fase are still used in the execution fase to clarify the reasoning, the process behind the decisions. So in a digital wolrd the traditionla sketch still does magic:) You can read the article here (though in Norwegian)

